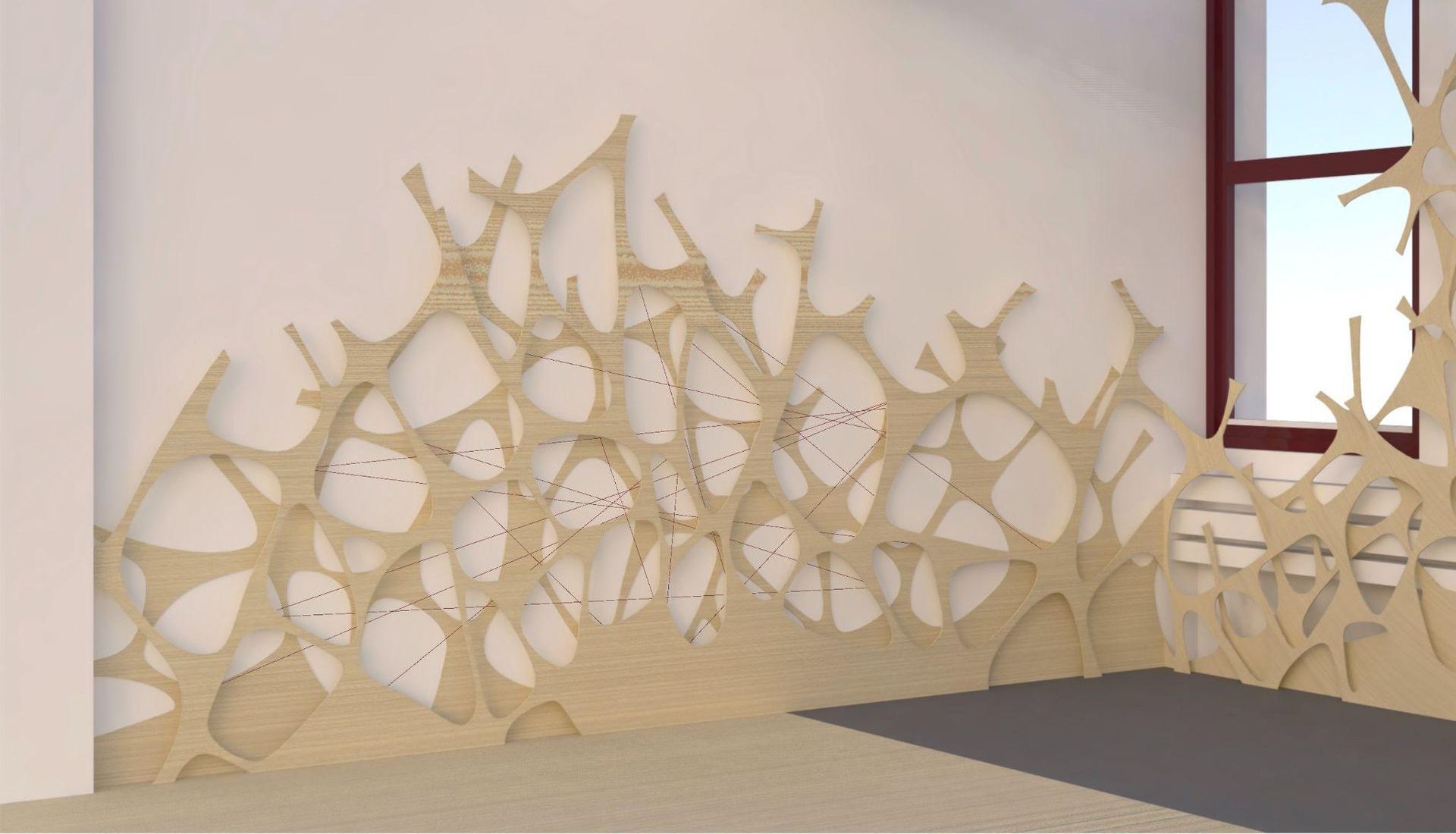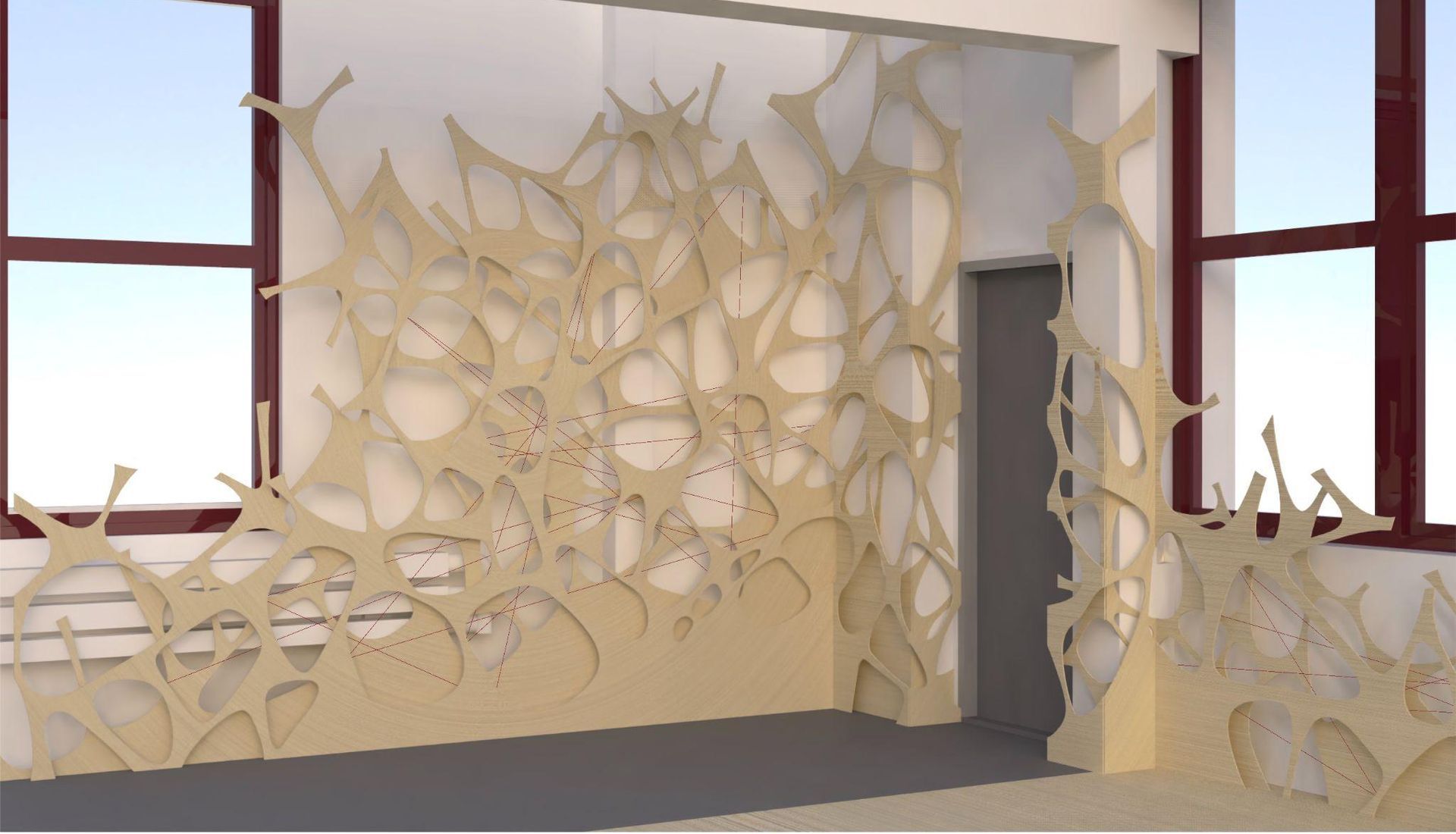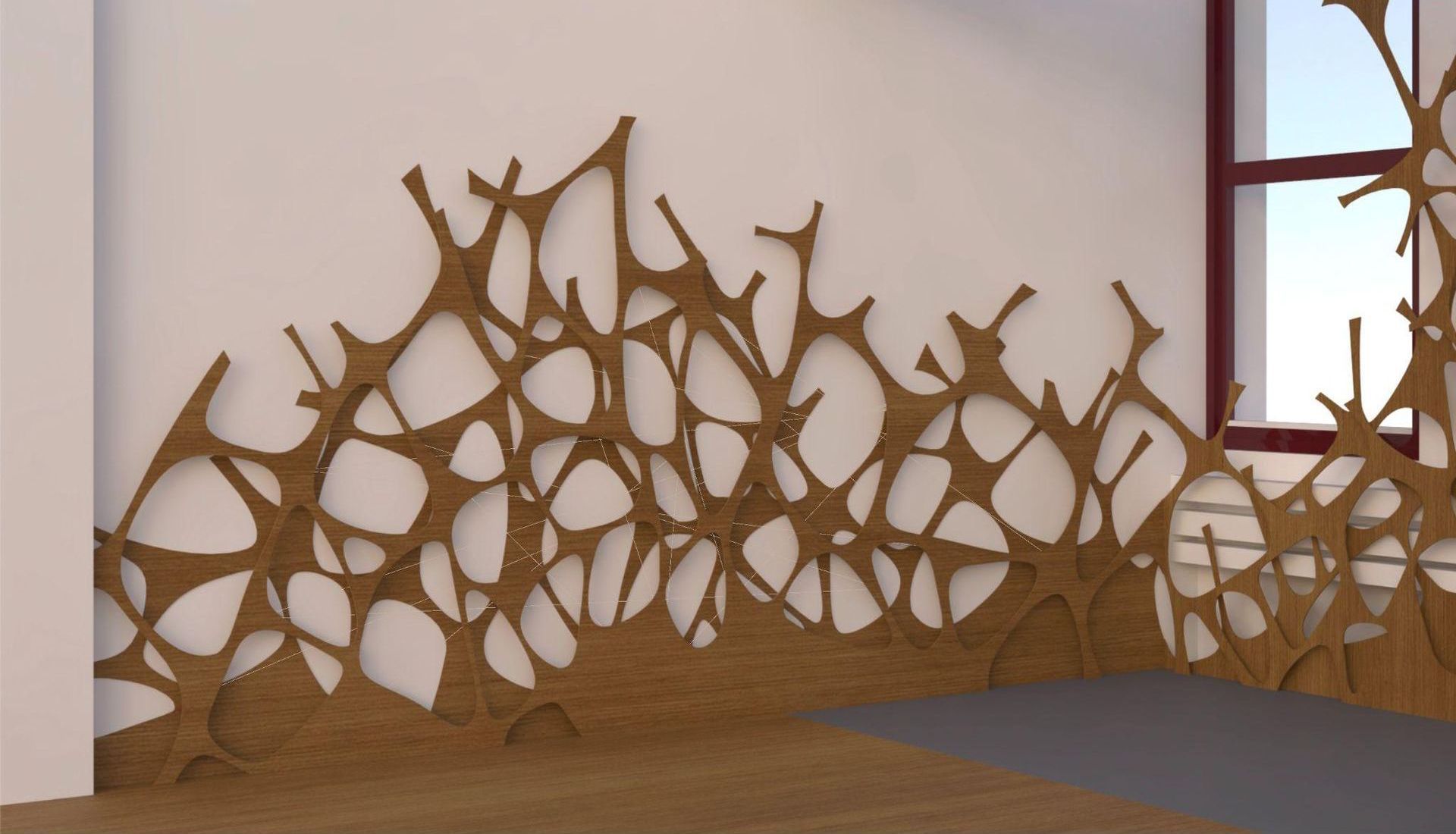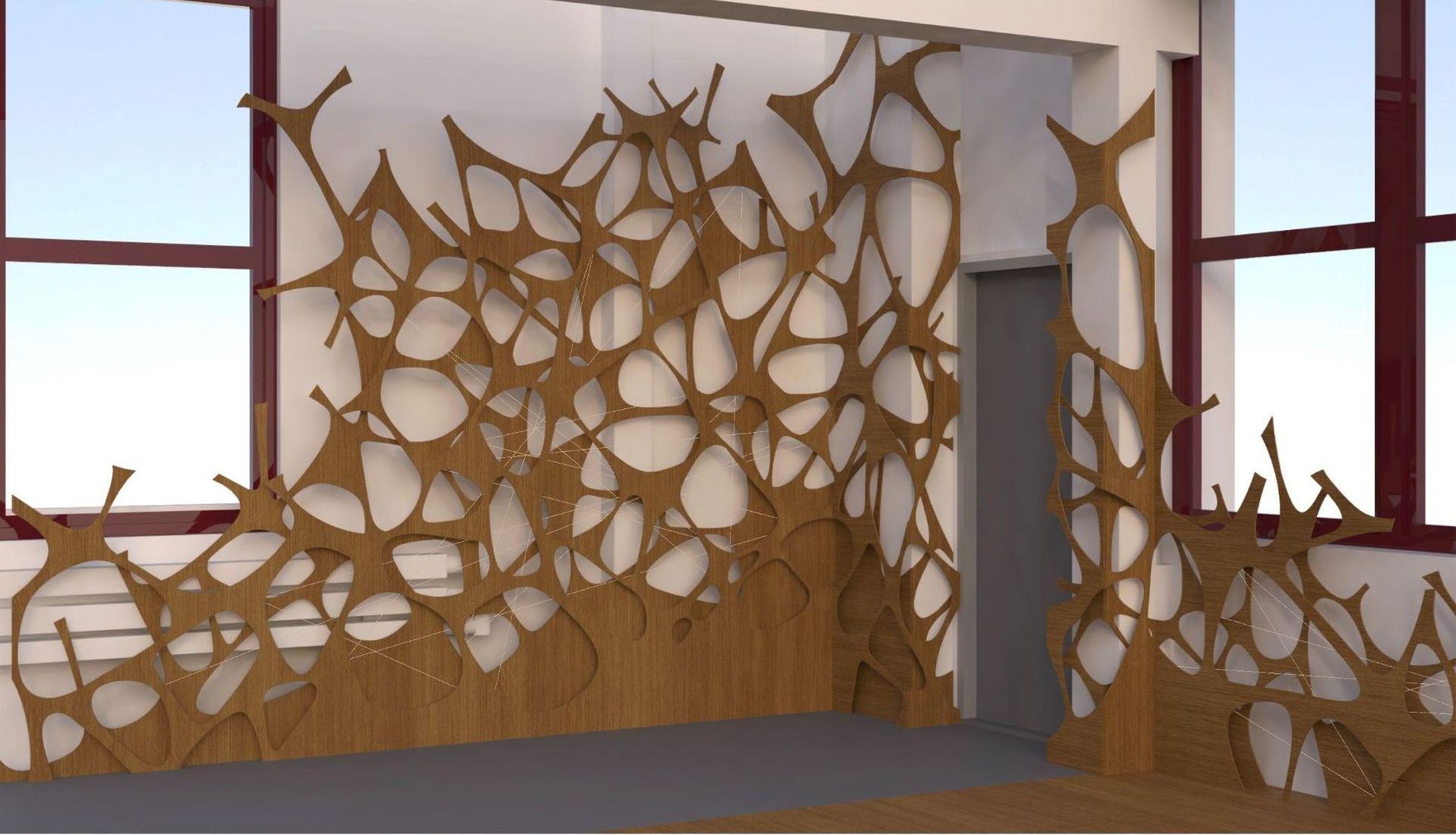WALL SYSTEM
Ruiqing Kang, Kaimin Wang, and Yuxin Chu
The wall system uses the laser cutting technique to create a biomorphic pattern with plywood panels. Two layers of patterns with different densities are then overlapped and linked by curved shaped joints. Simulating the tissue fluid of plants, the thin and subtle threads interweave in a random rhythm in the void between the two wood layers, which require viewers to observe at a limited distance. The original color of the plywood panels could be maintained at a natural stage, or changed to a color similar to the floor. The biomorphic wall system expands and spreads from the junction of floor and wall, consciously avoids windows and doors, and tends to stop again near the ceiling. It is a decorative wall system that interacts and integrates with the site.
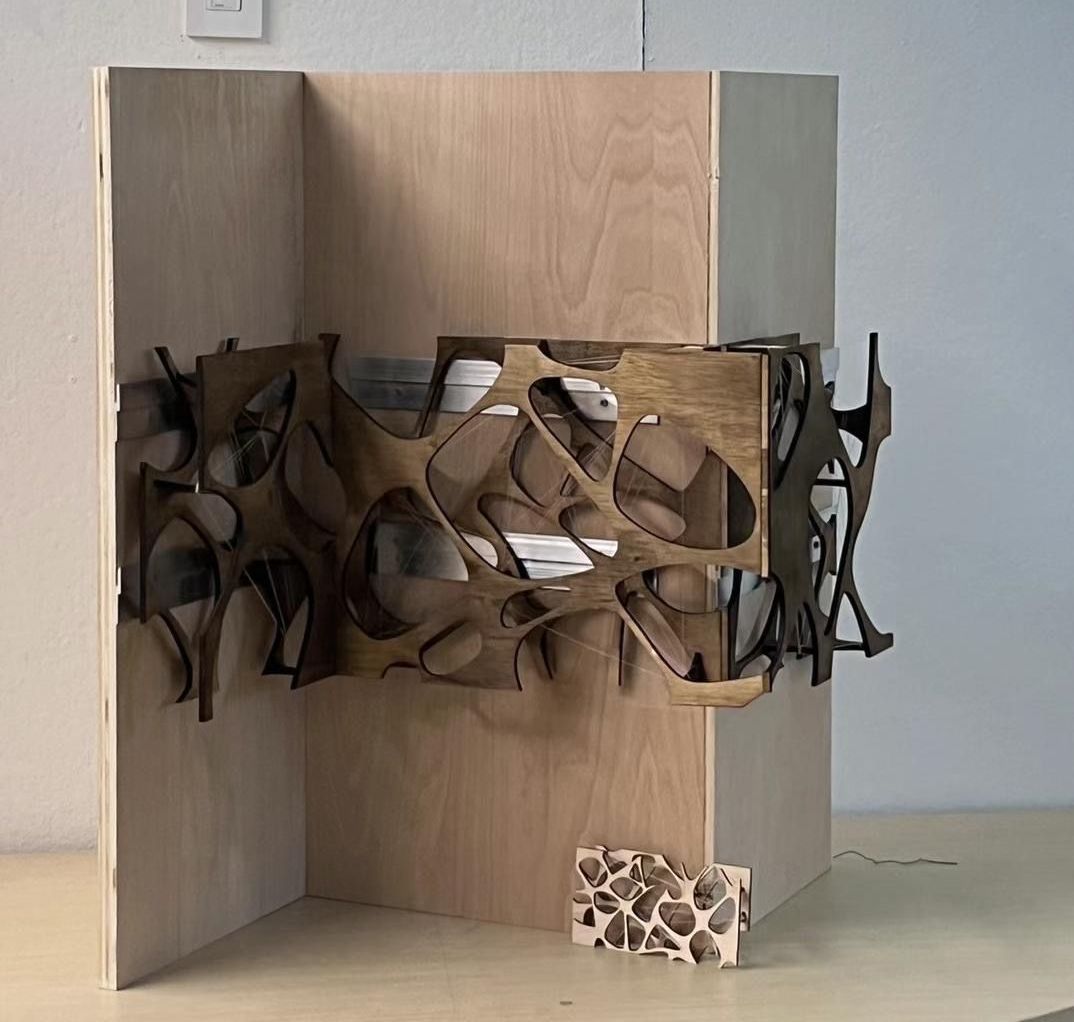
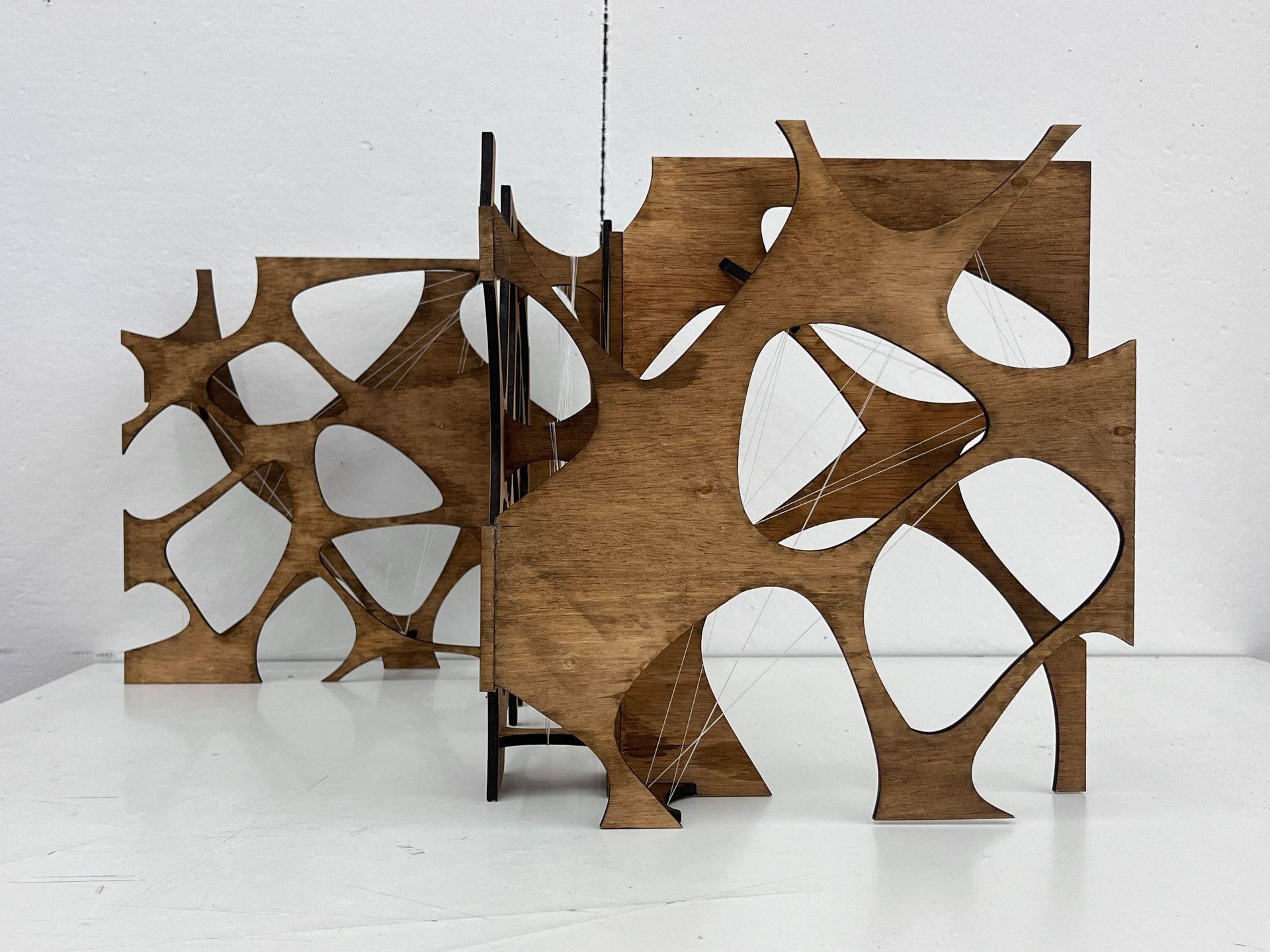
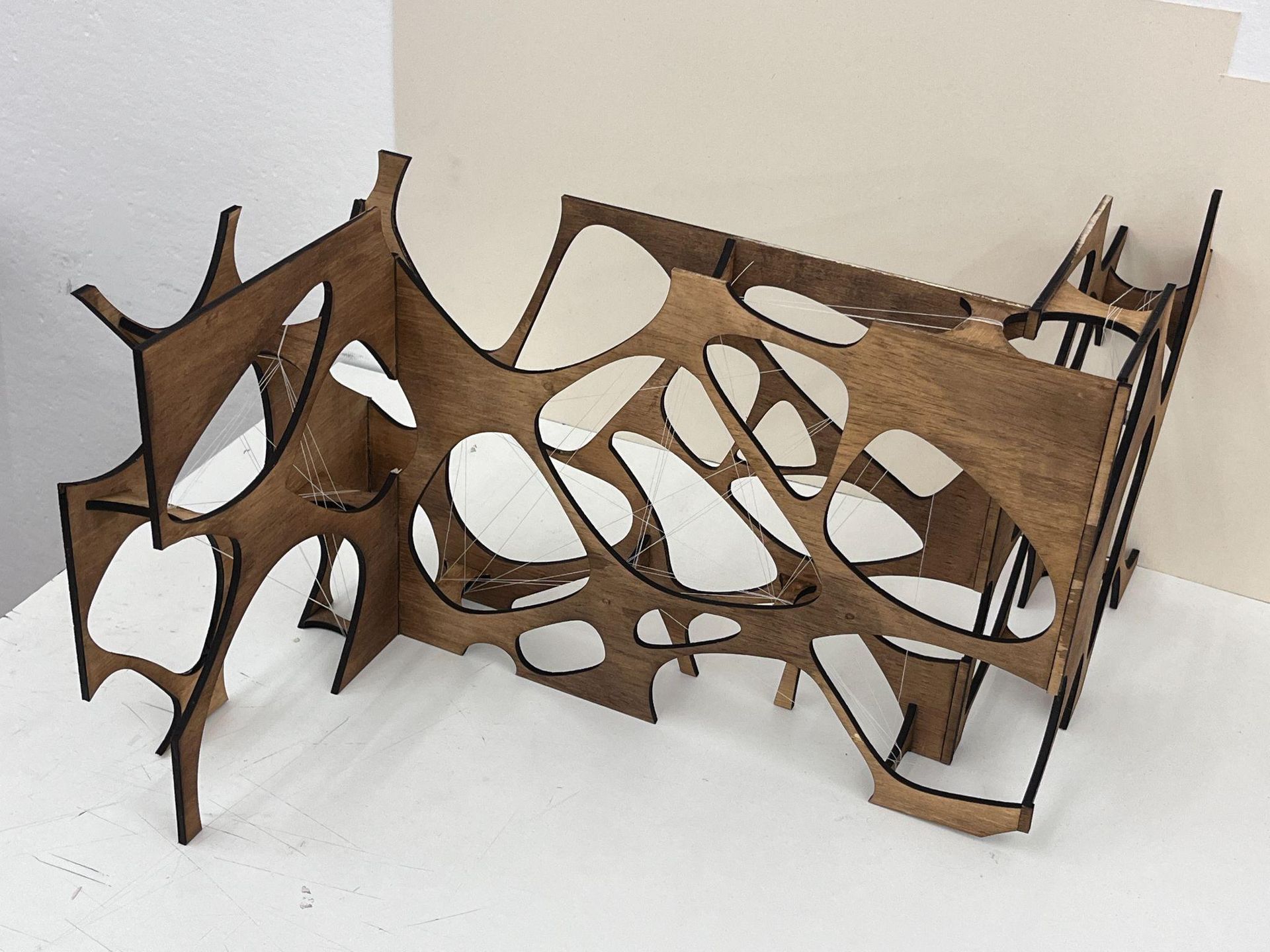
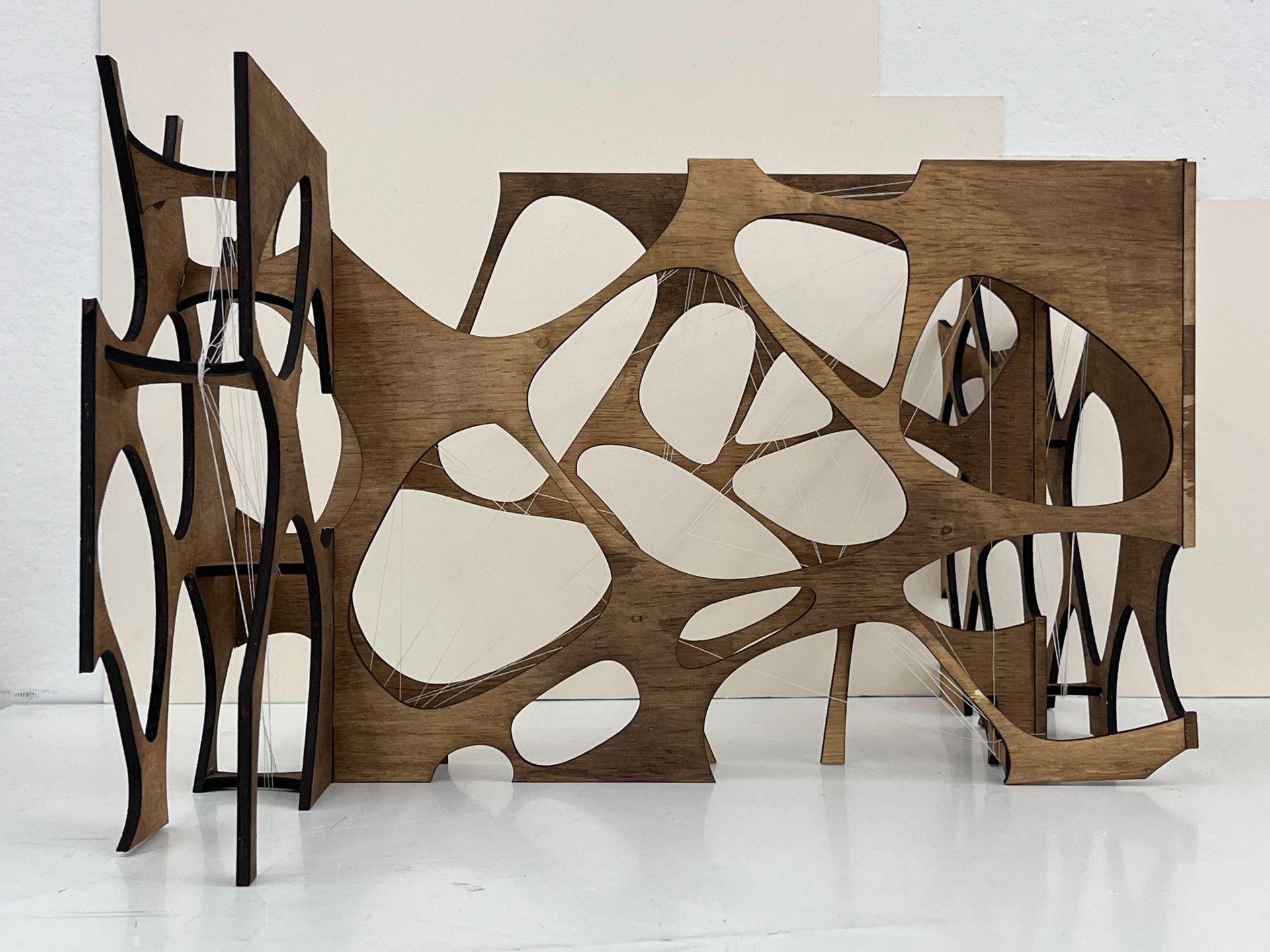
WALL SYSTEM ELEVATION
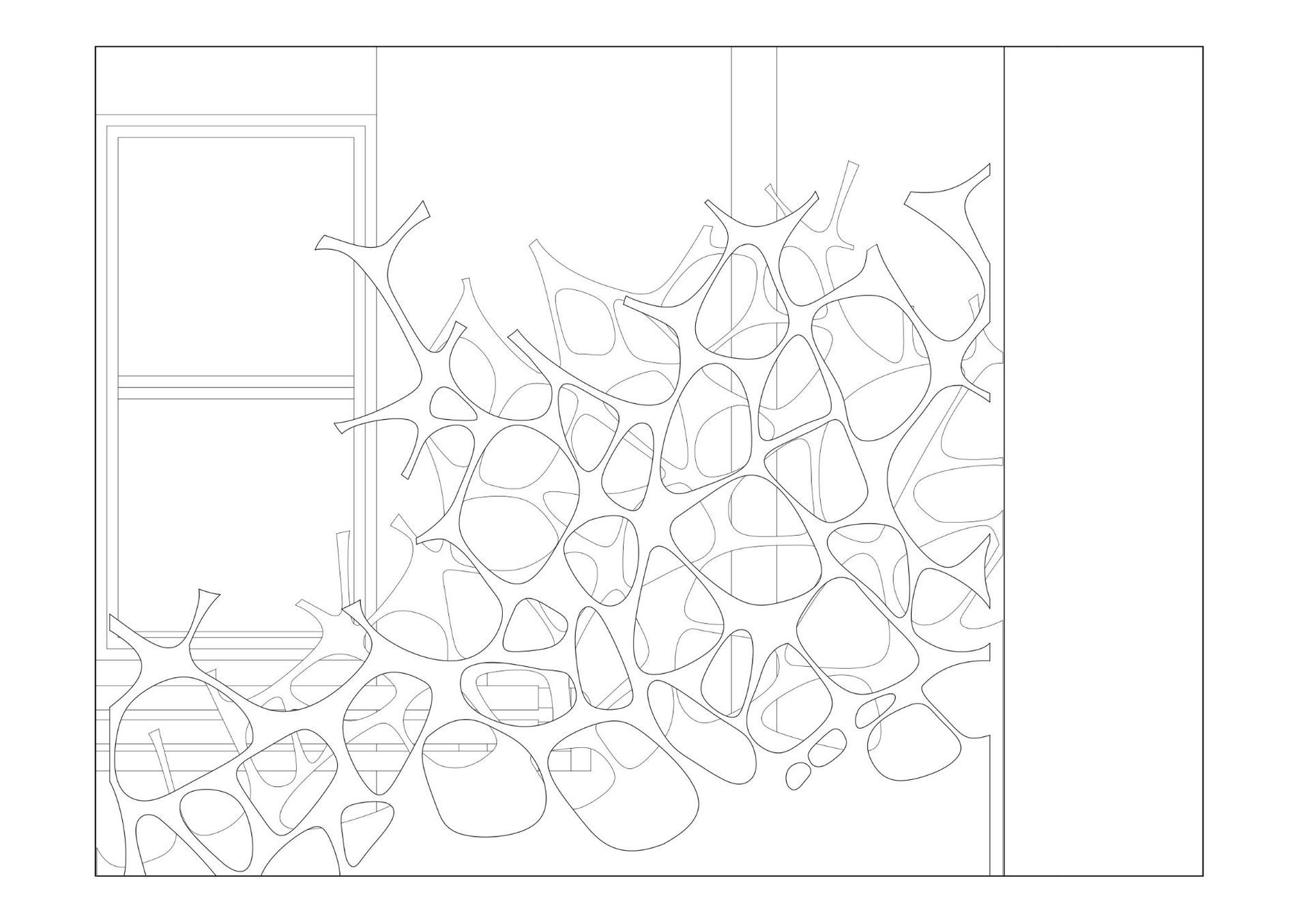
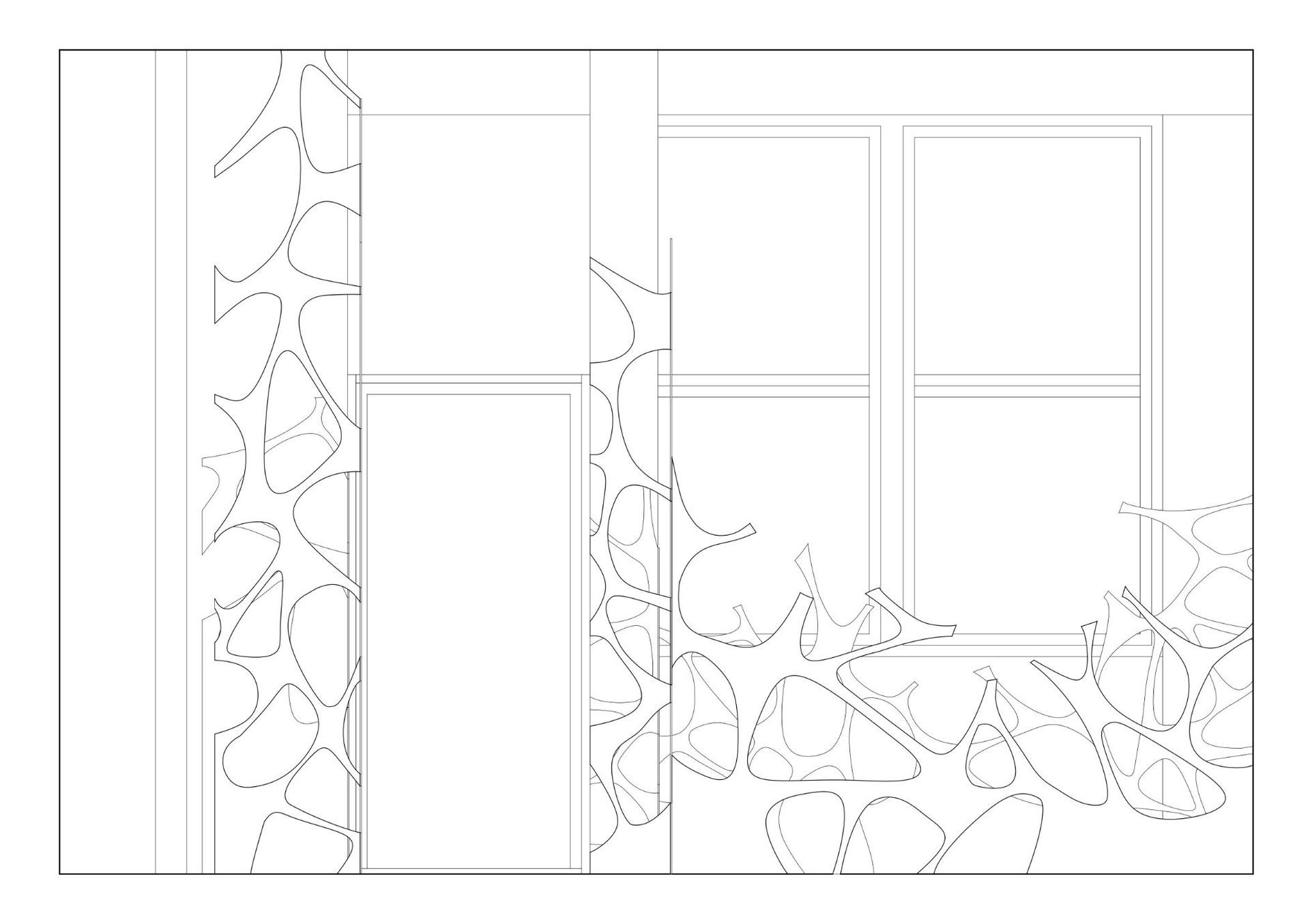
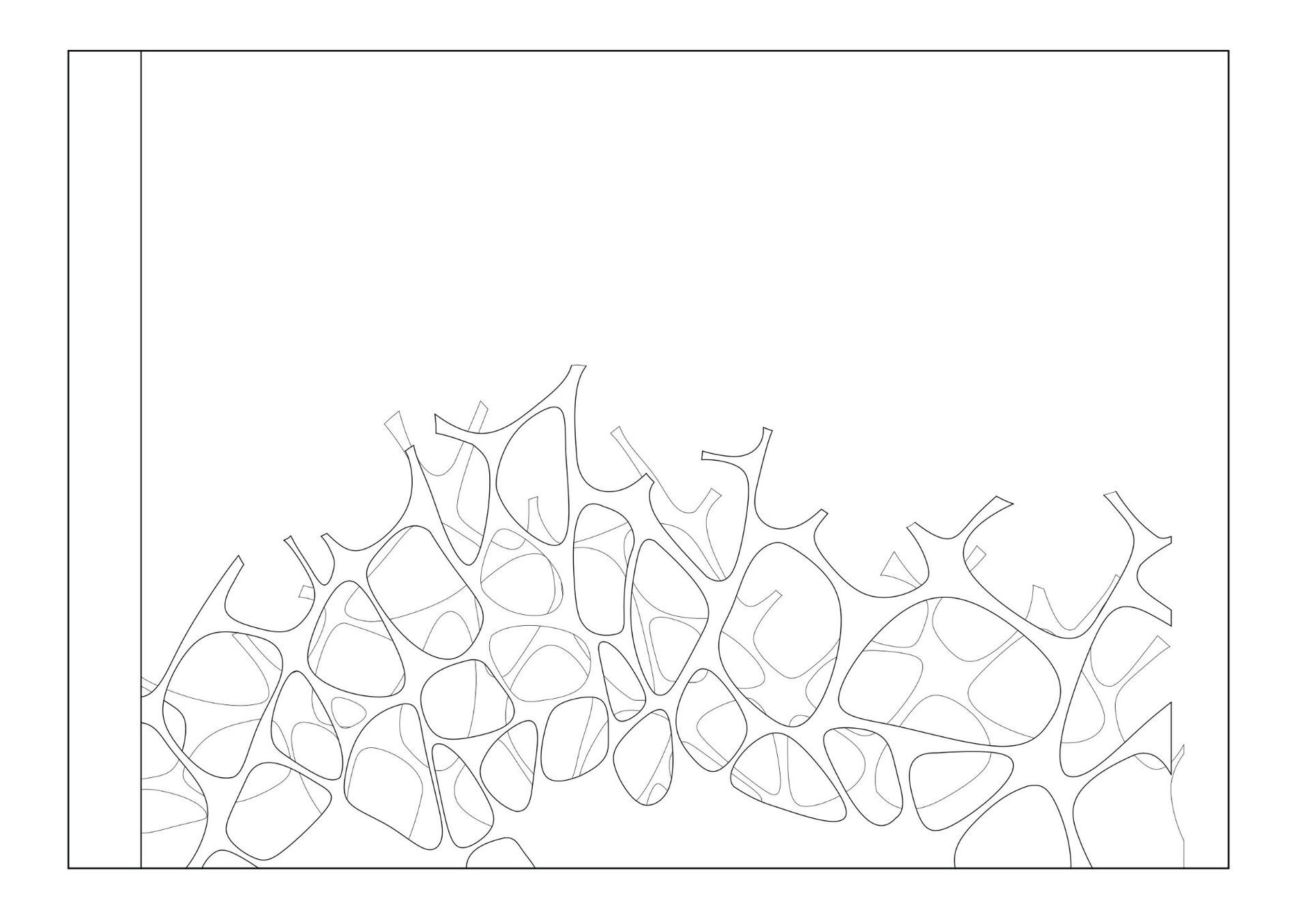

Draft and Sketch
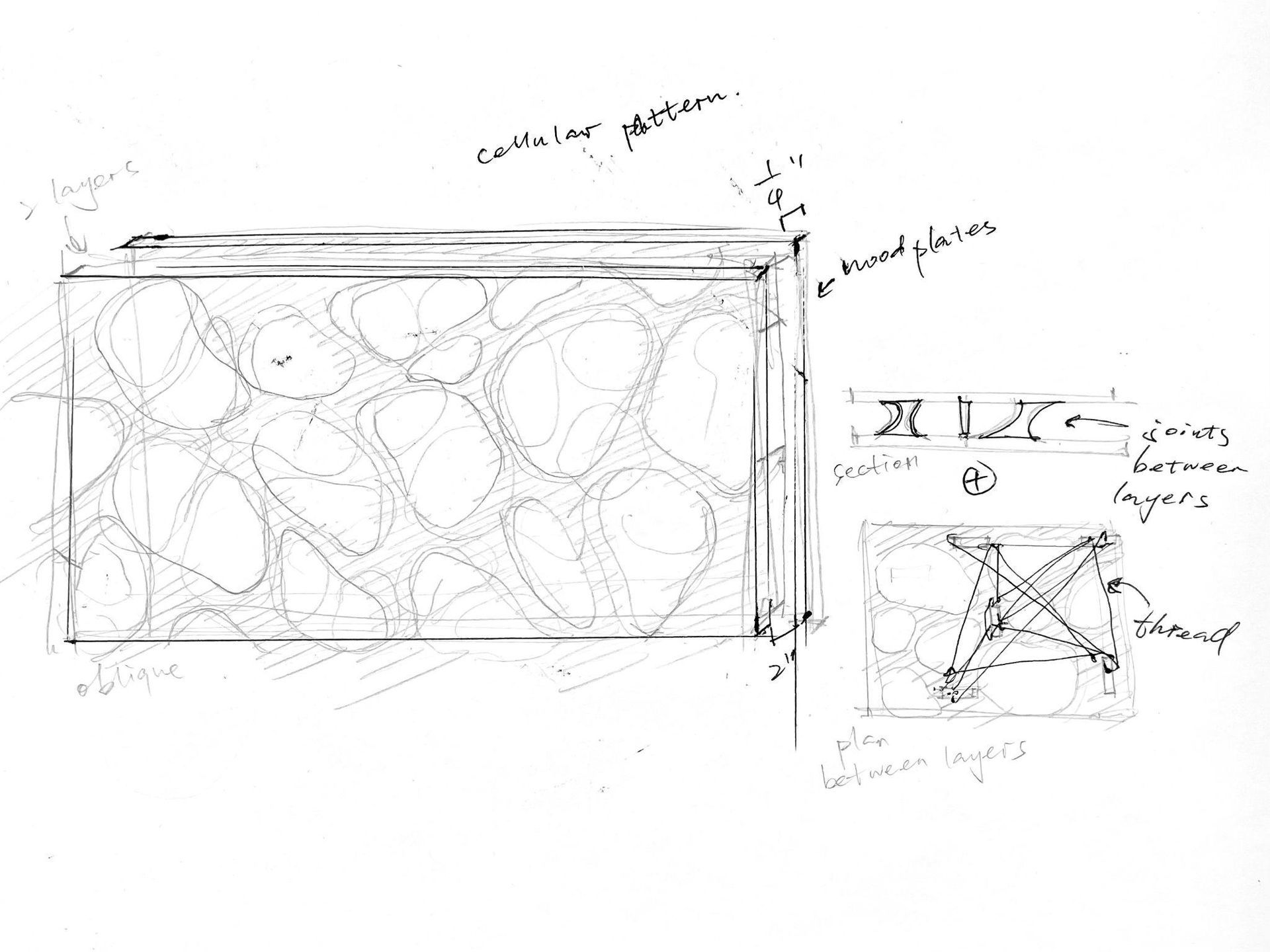
Slide title
Concept Model Sketch
Button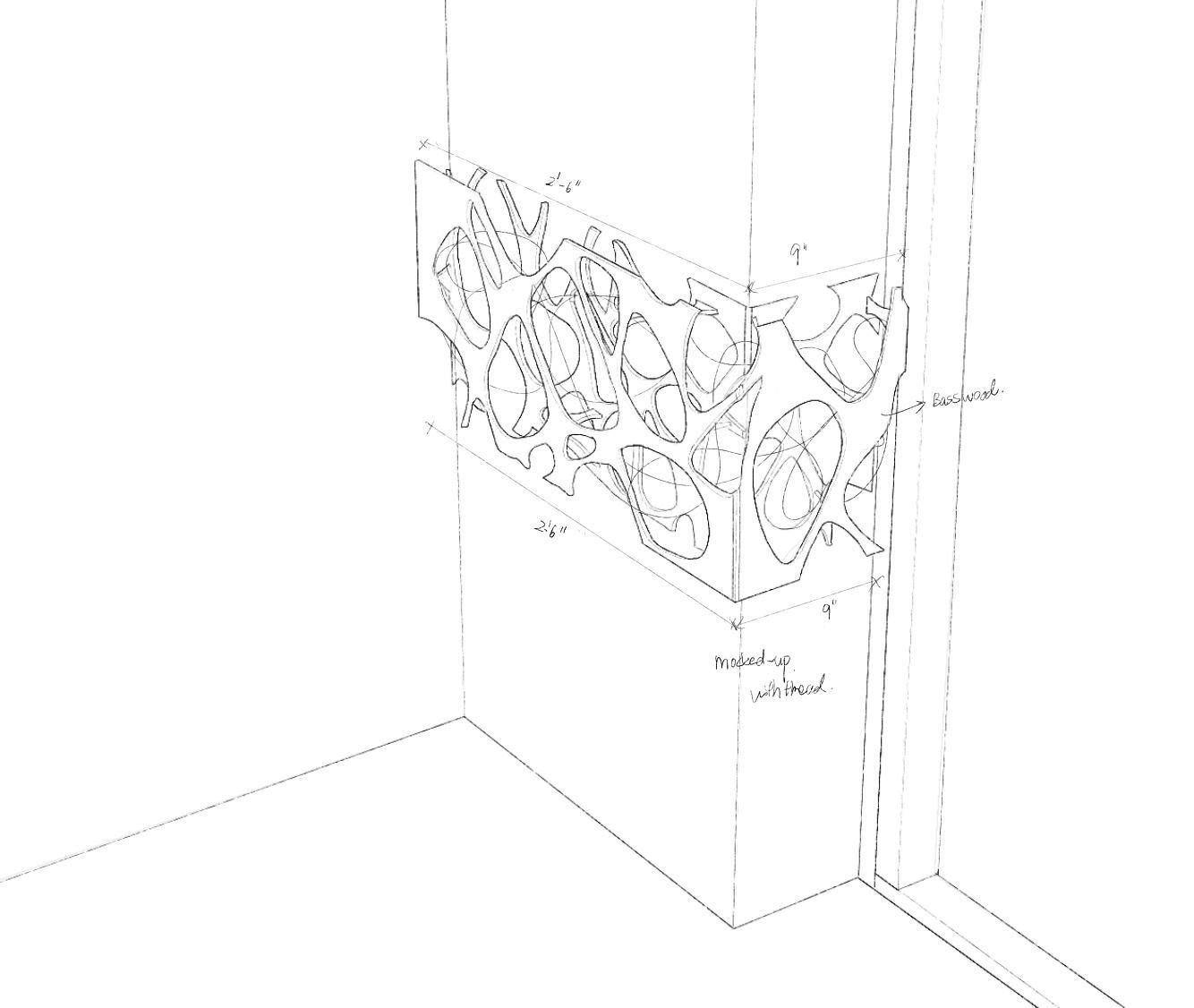
Slide title
Perspective Drawing
Button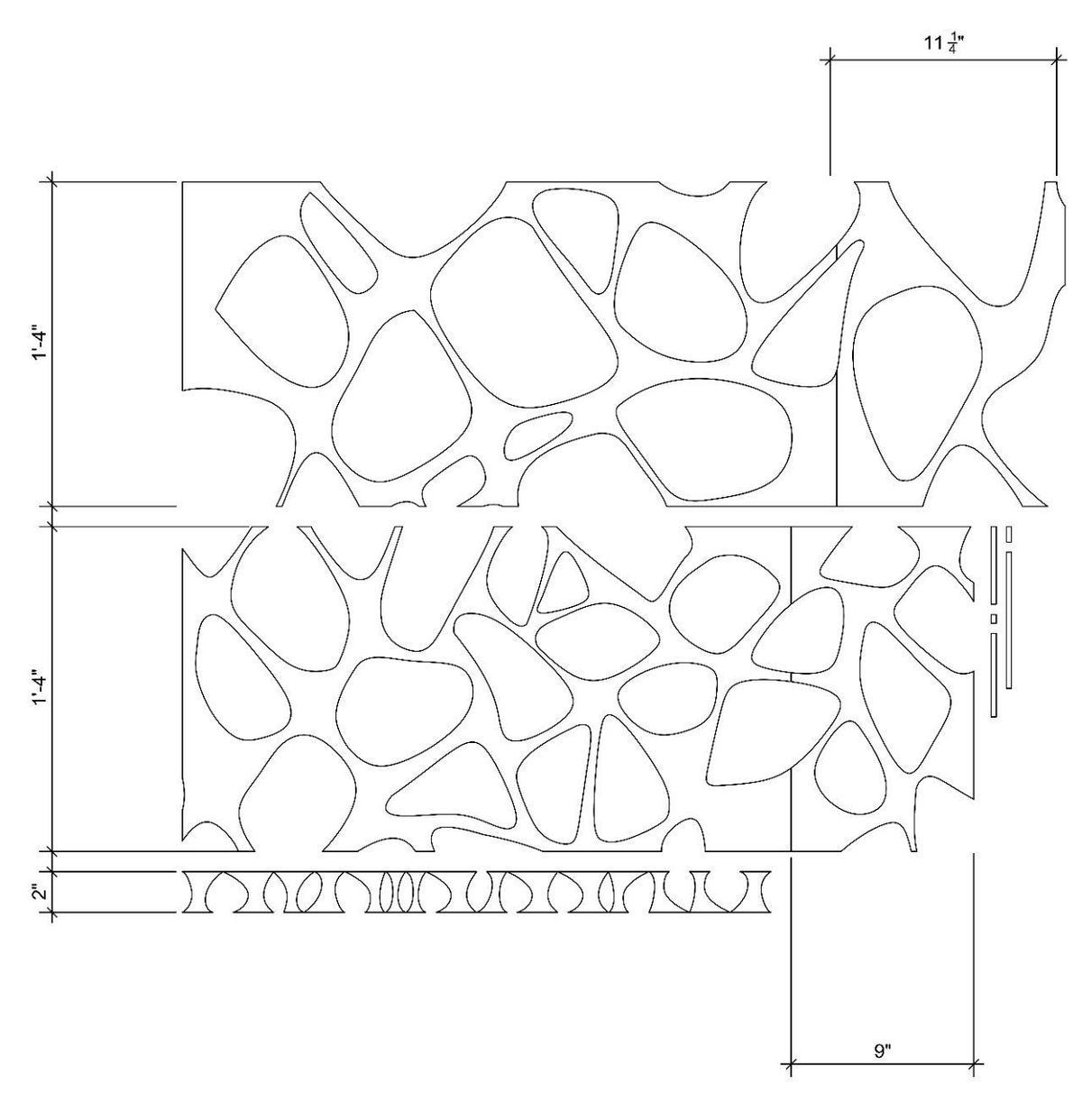
Slide title
Laser Cut File
Button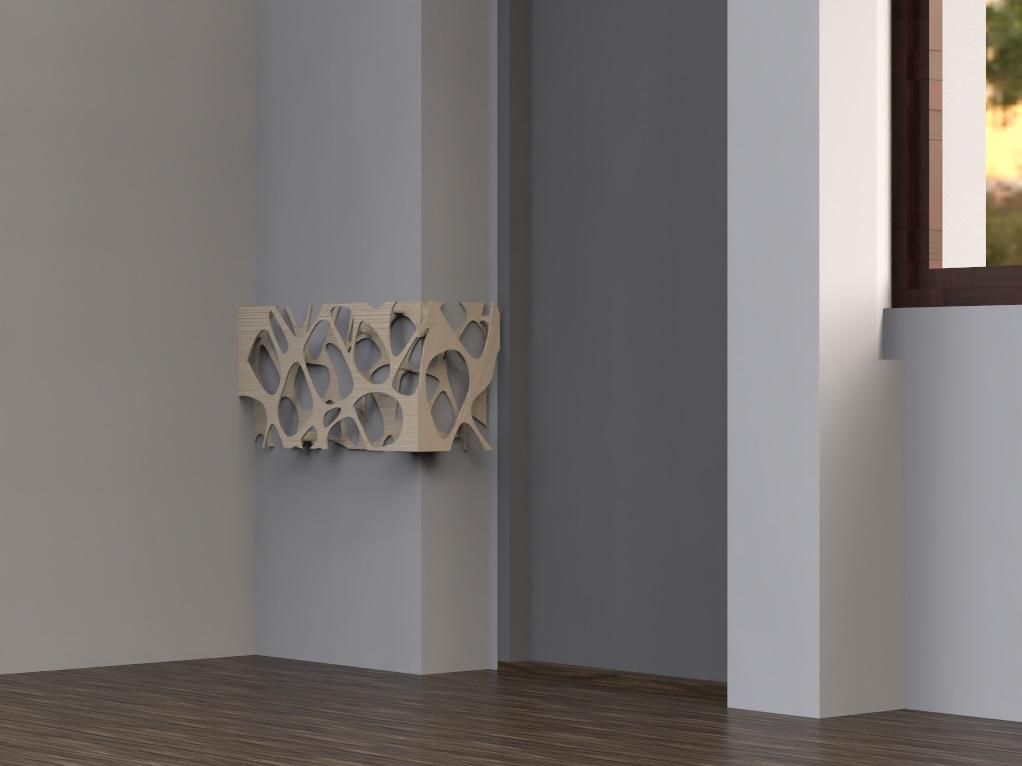
Slide title
Render
Button
-
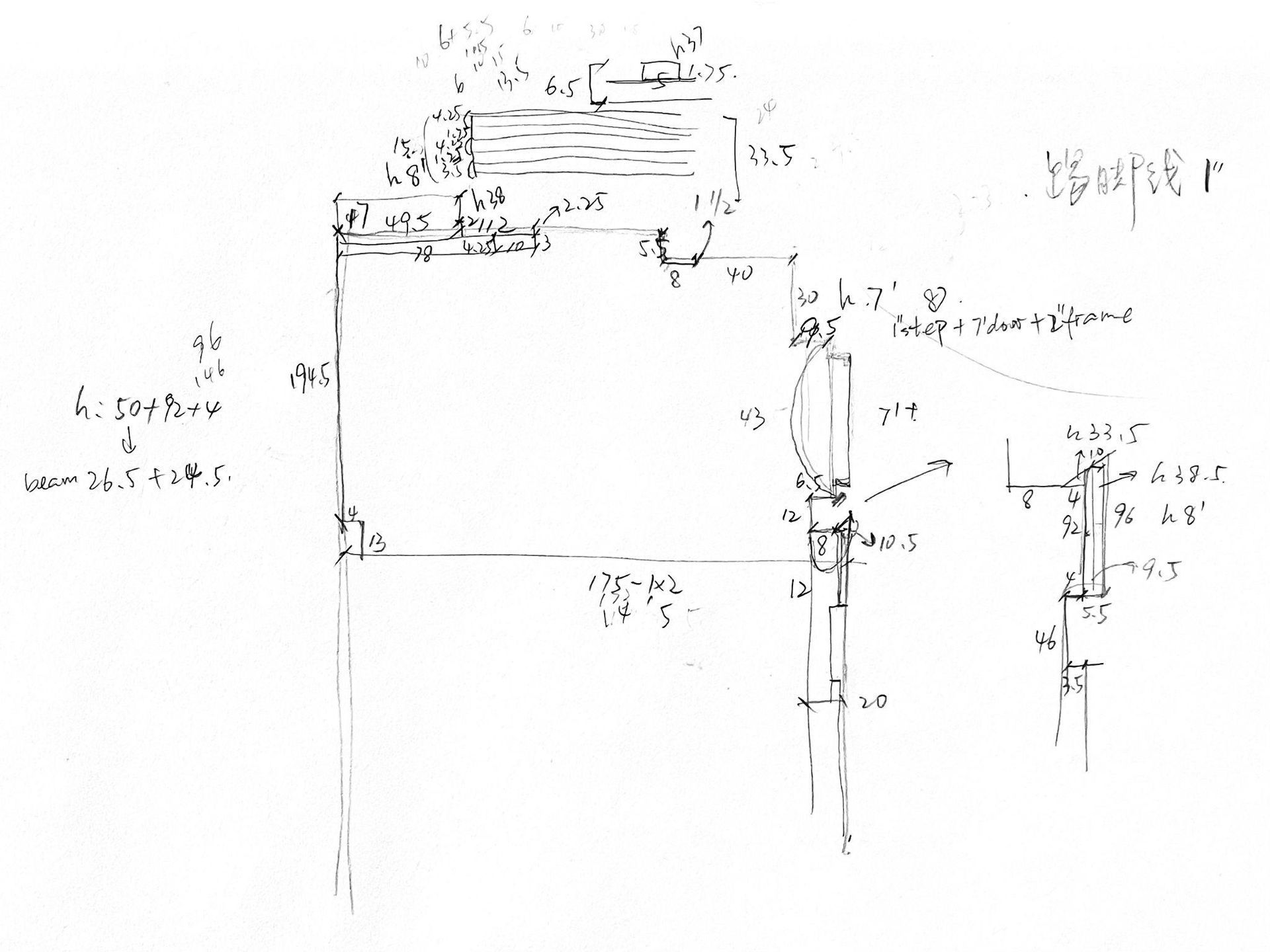
Slide title
Sketch Plan
Button 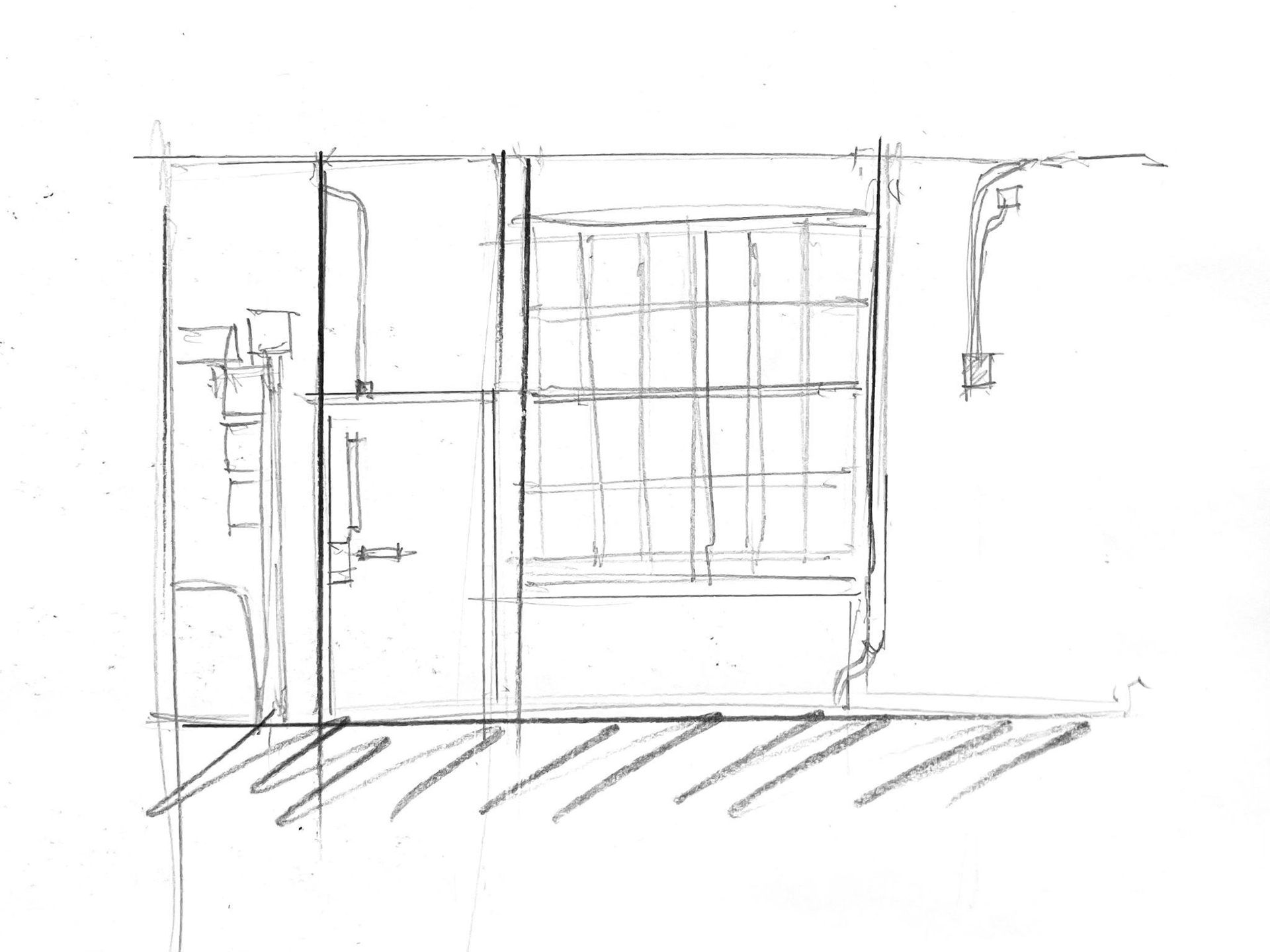
Slide title
Front Wall
Button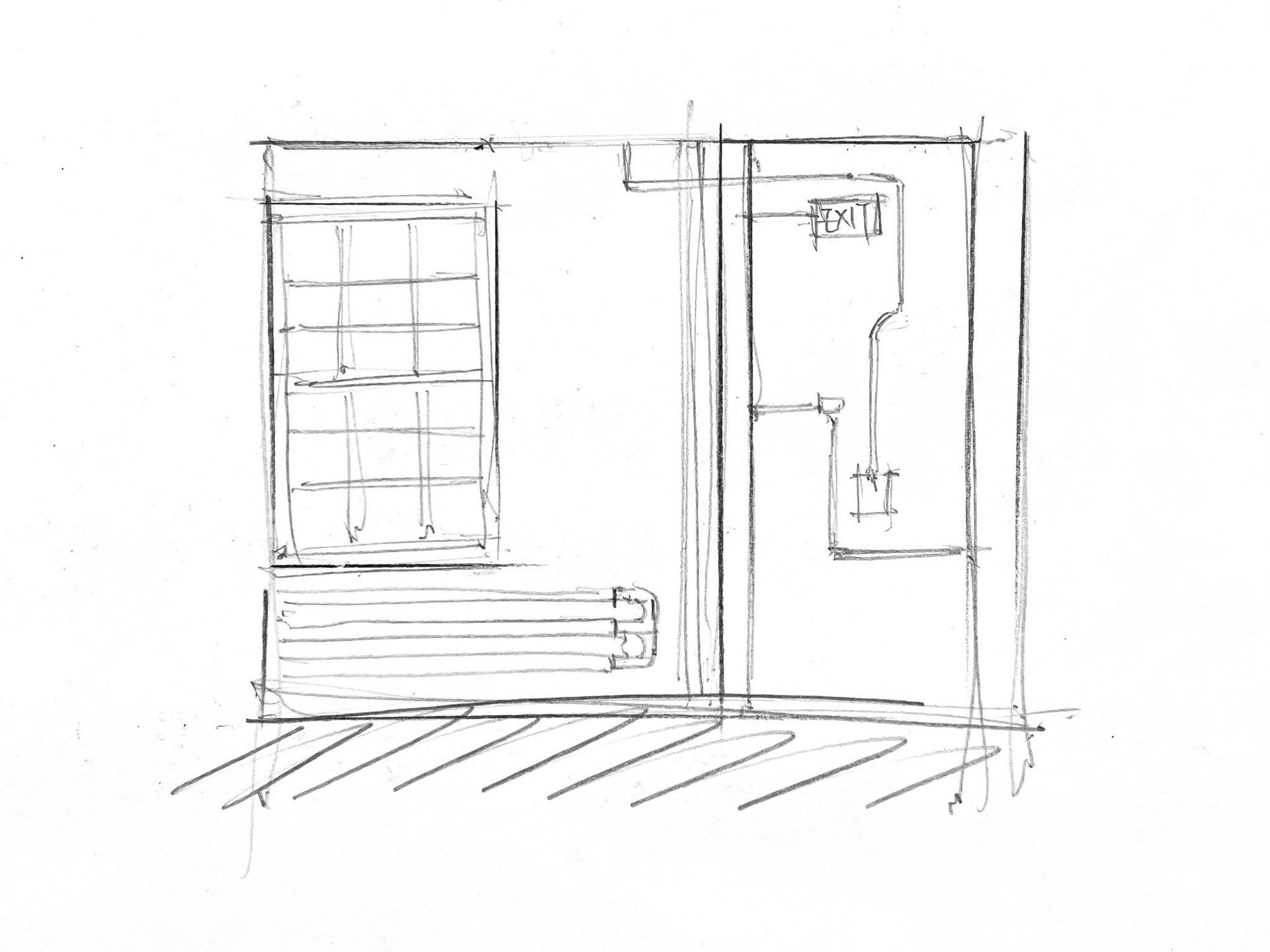
Slide title
Right Side Wall
Button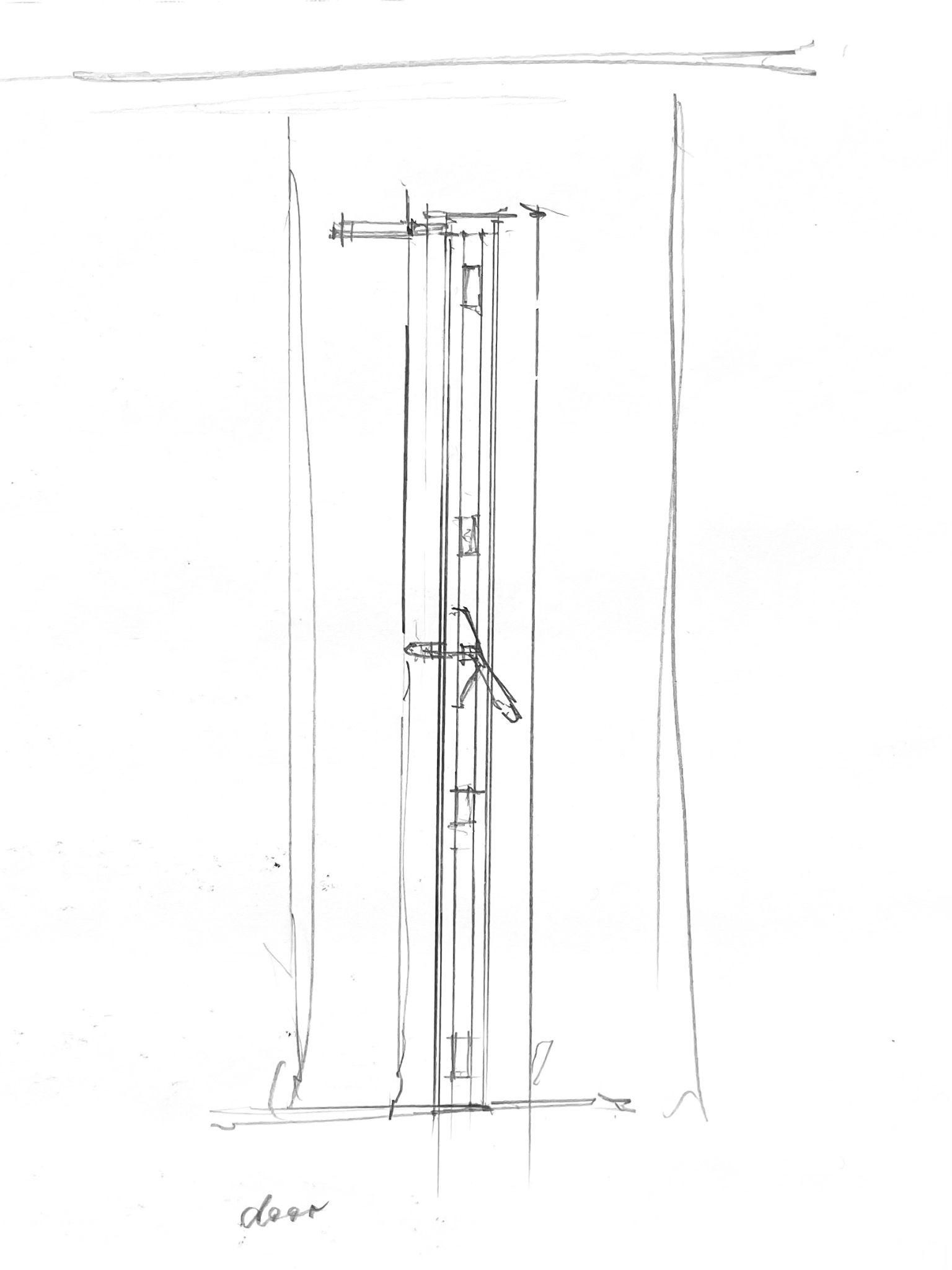
Slide title
Door Section
Button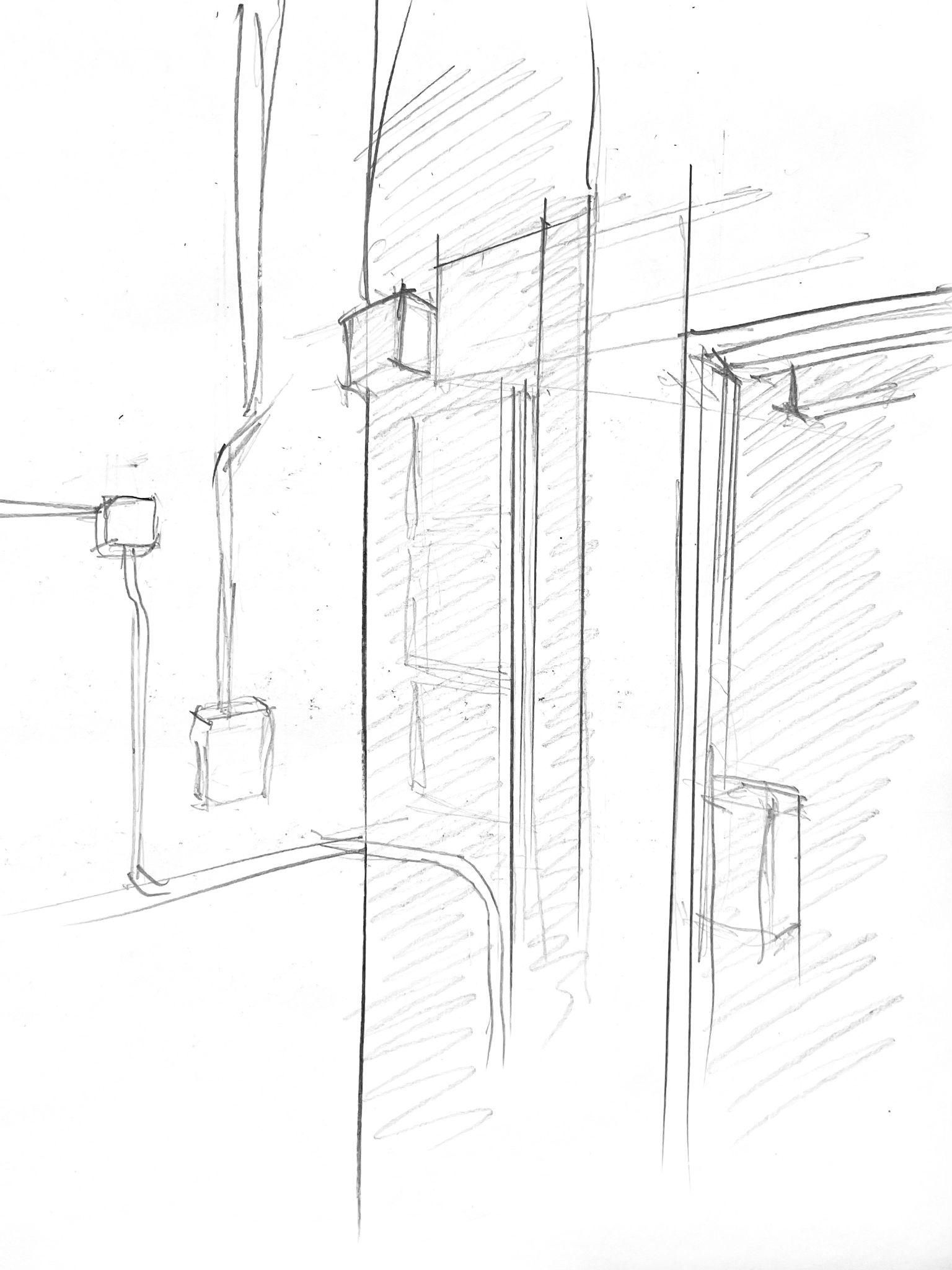
Slide title
Wall Corner
Button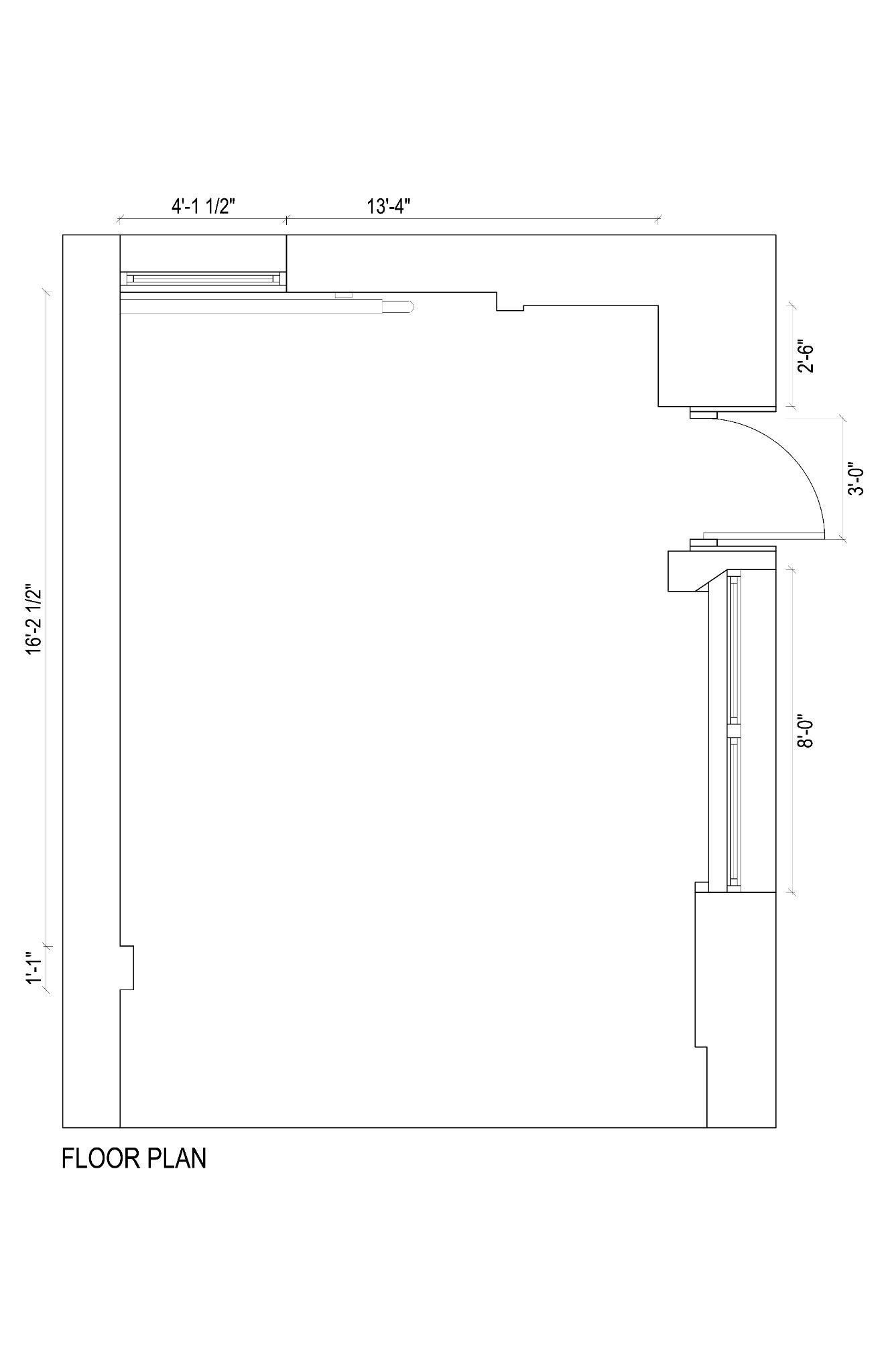
Slide title
Draf Plan
Button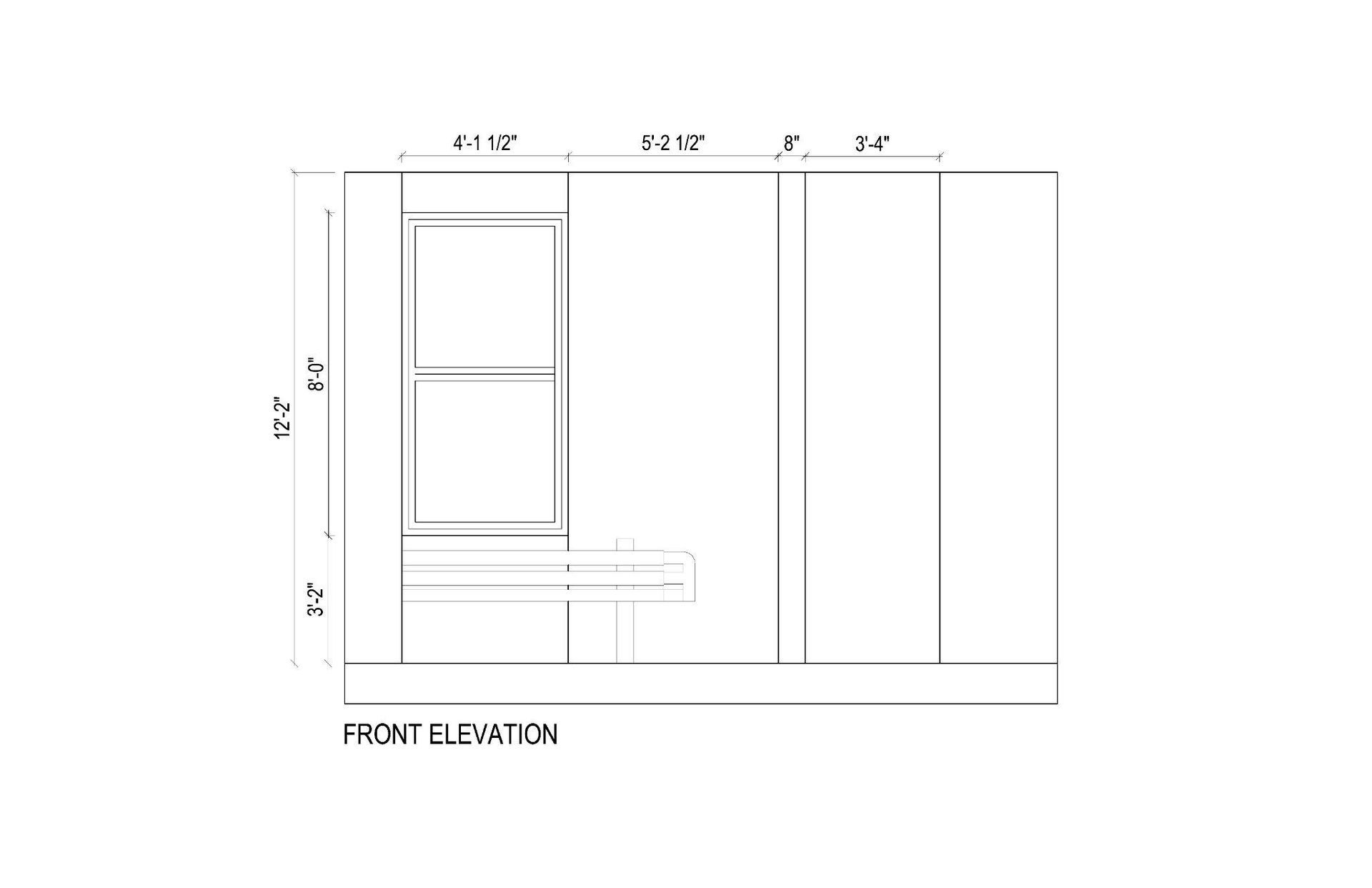
Slide title
Draft Front Elevation
Button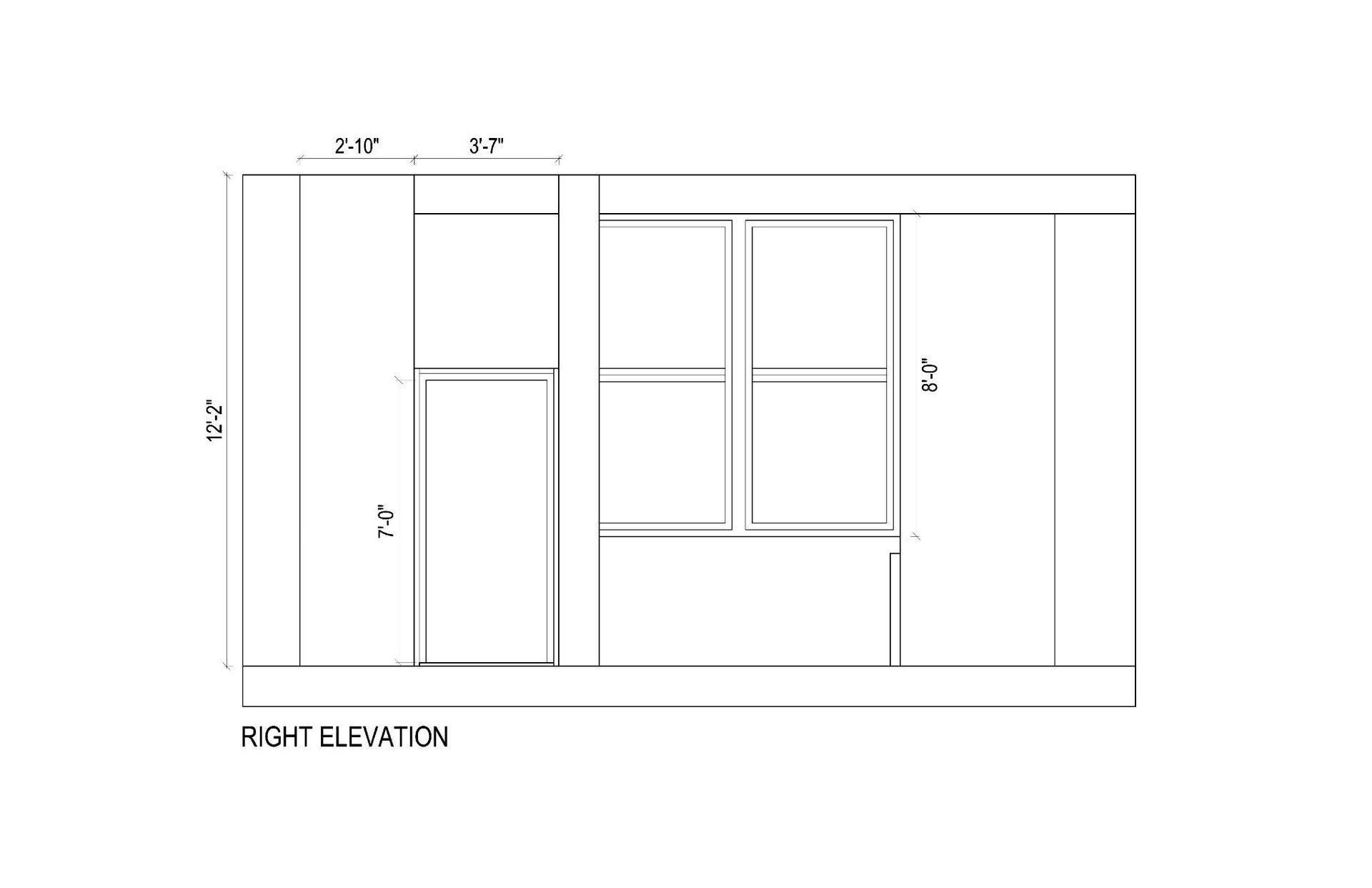
Slide title
Draft Right Elevation
Button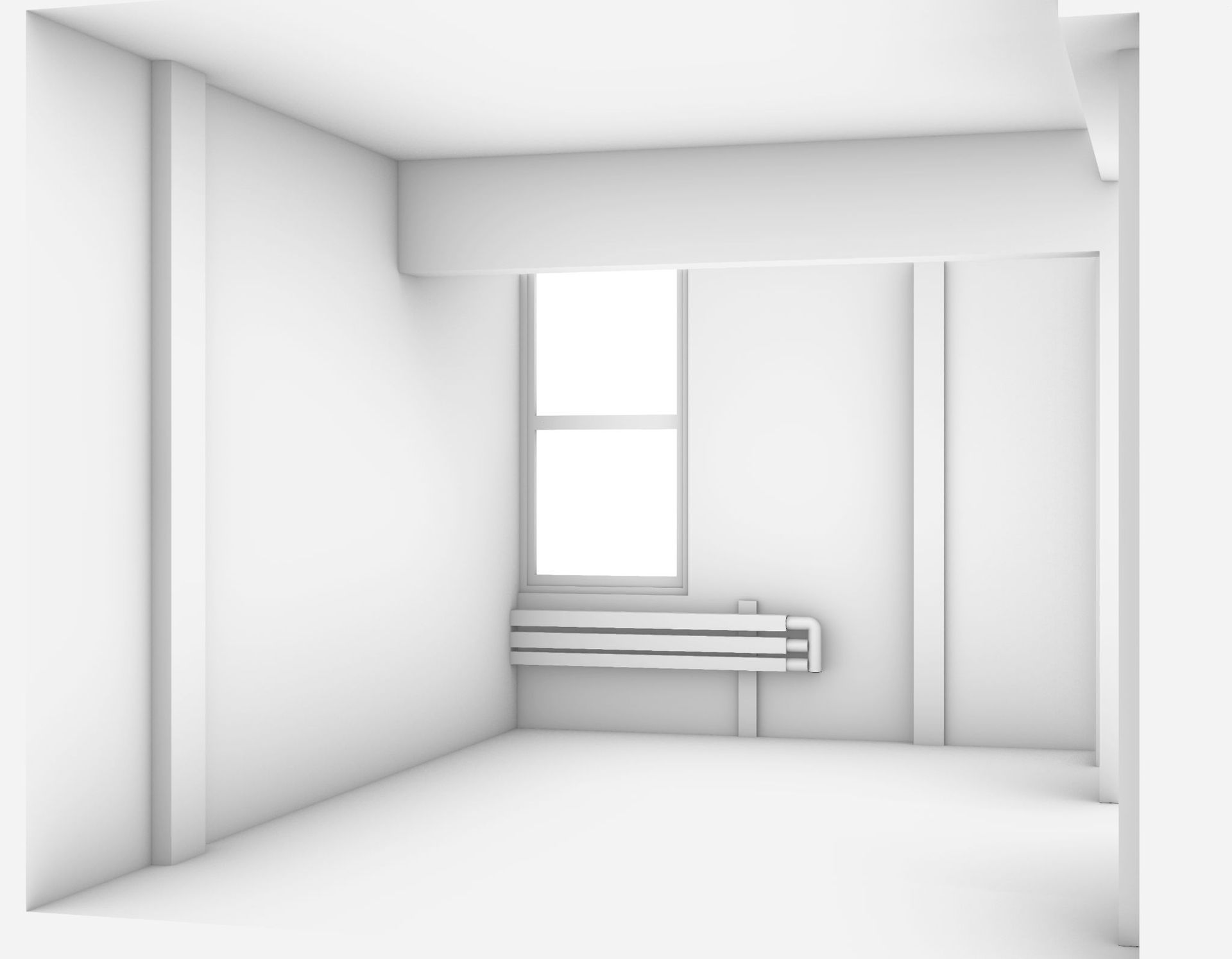
Slide title
Render Site
Button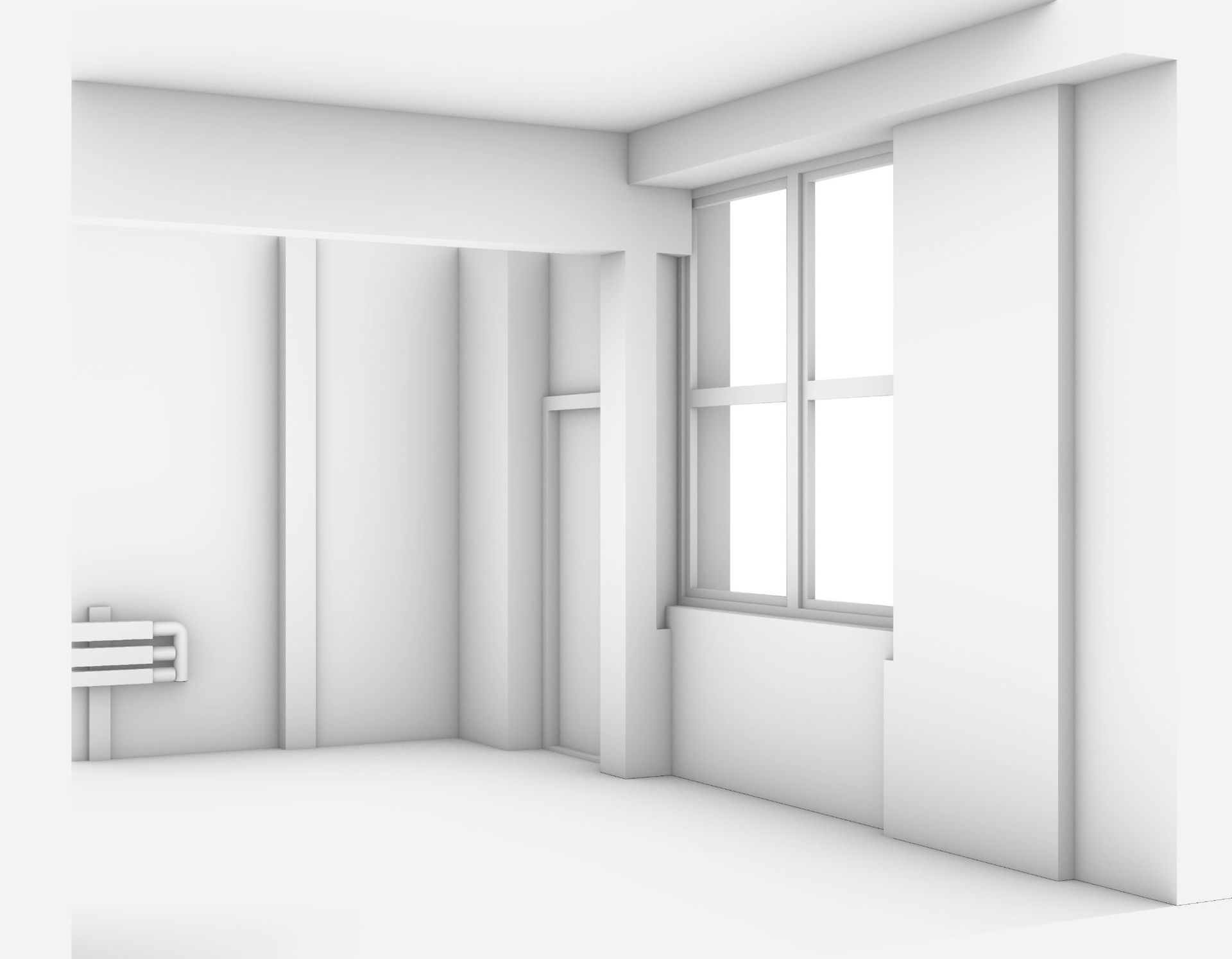
Slide title
Render Site
Button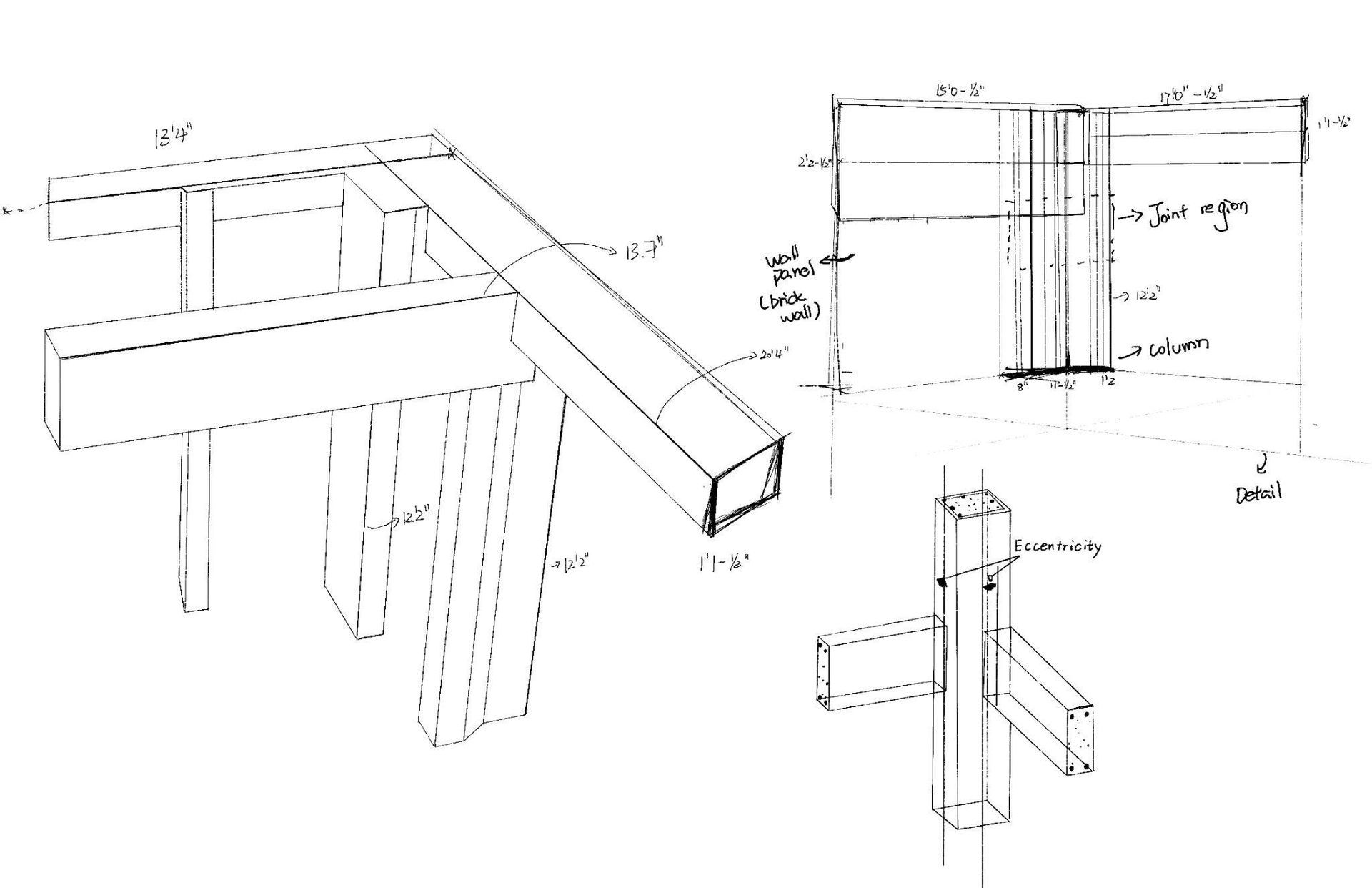
Slide title
Detail
Button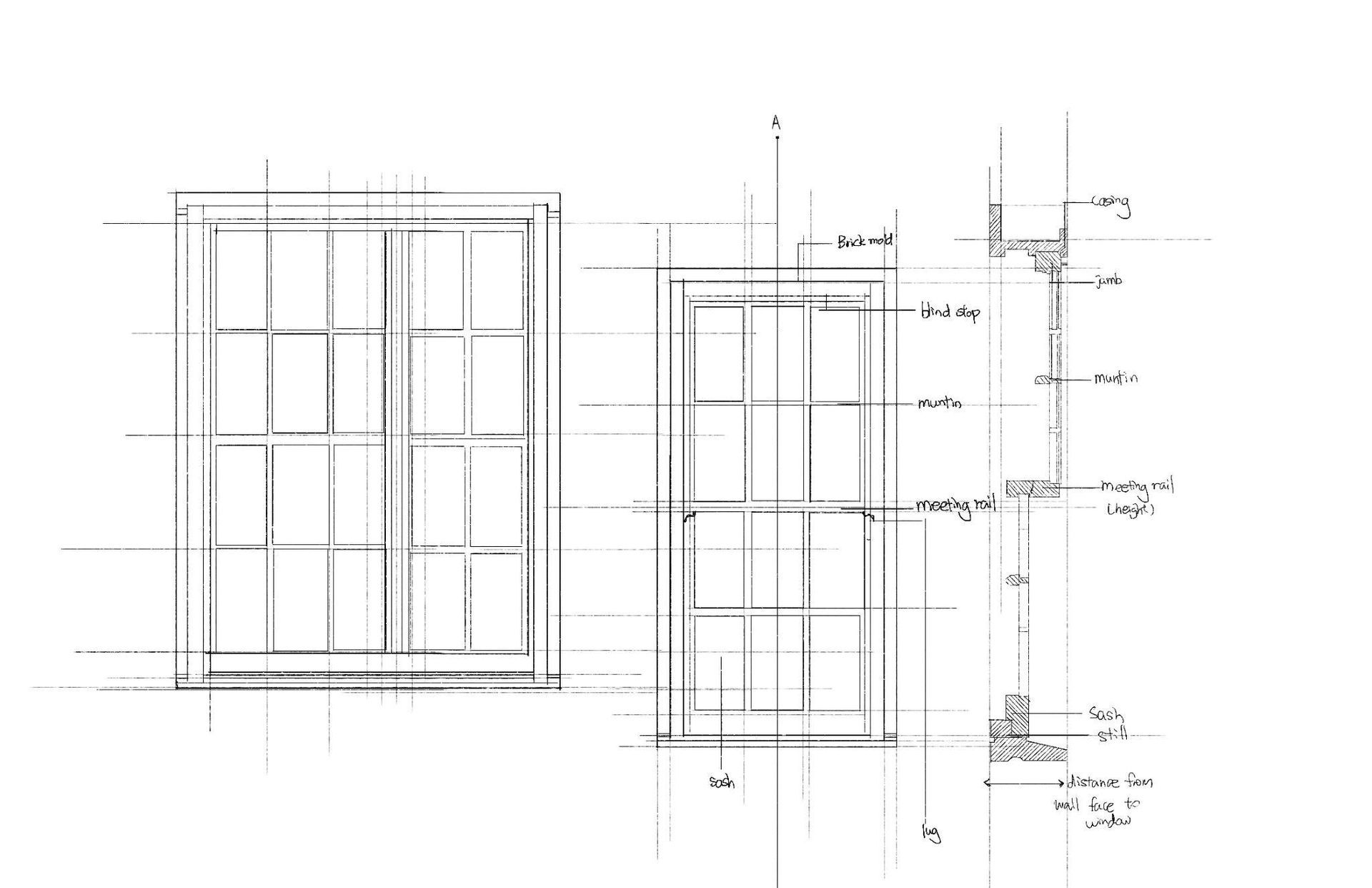
Slide title
Detail
Button

